Text/Texto: CatarinaGDesigns Images/Imagens: CatarinaGDesigns
EN
A garden is at is core a set of specific spaces linked by a common concept. These areas are preponderant especially in residential gardens, they are normally for meals, social area and to relax, for the children to play, greenhouses or conservatories and also spaces with more practical functions like a shed and or parking.
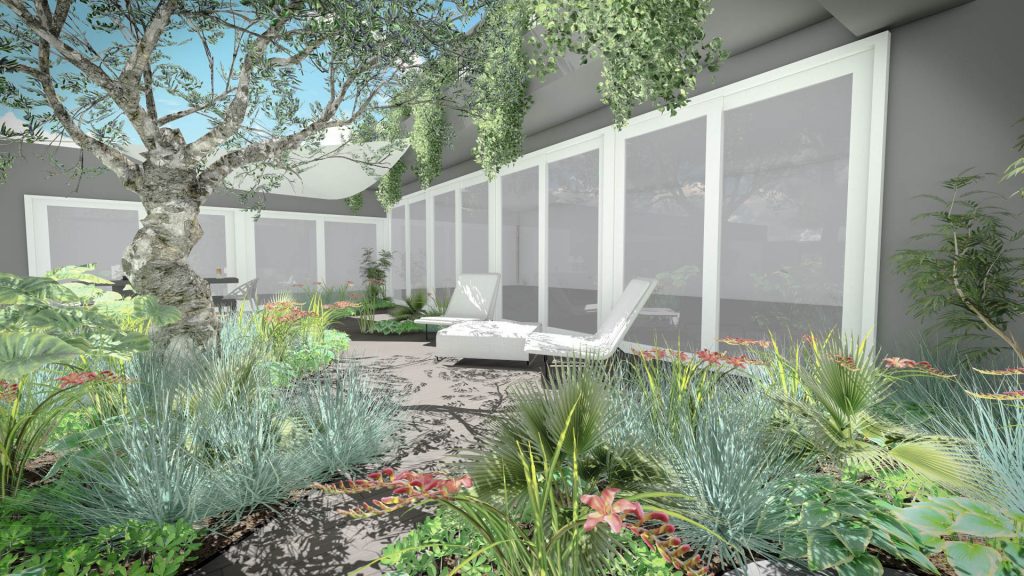 All of them with specific objectives, but they must have some connection so that the image of the garden as a whole is not a combination of different zones put together, but a series of different areas with the same concept in terms of design and implementation that links them together. This bonding is usually done by the choice of materials and vegetation. One of the main elements is the pavement, how is the passage between the spaces and how they make the connection also with the interior of the dwelling. There are a number of rules that are almost intuitive in the way they use and combine different materials and colours and there is always a tendency to use softer colours with more natural materials. The use of furniture or wood flooring will dictate many others choices and decisions in the rest of the spaces and garden. Painting a wall of a very contrasting colour will also dictate all other decisions that you make in the project at the design level. The approach to the design of a garden and its different spaces is a mixture of general concept and how it applies to each of these zones, but also the creation of a focal point or something “special” that draws our attention in that specific garden .
All of them with specific objectives, but they must have some connection so that the image of the garden as a whole is not a combination of different zones put together, but a series of different areas with the same concept in terms of design and implementation that links them together. This bonding is usually done by the choice of materials and vegetation. One of the main elements is the pavement, how is the passage between the spaces and how they make the connection also with the interior of the dwelling. There are a number of rules that are almost intuitive in the way they use and combine different materials and colours and there is always a tendency to use softer colours with more natural materials. The use of furniture or wood flooring will dictate many others choices and decisions in the rest of the spaces and garden. Painting a wall of a very contrasting colour will also dictate all other decisions that you make in the project at the design level. The approach to the design of a garden and its different spaces is a mixture of general concept and how it applies to each of these zones, but also the creation of a focal point or something “special” that draws our attention in that specific garden .
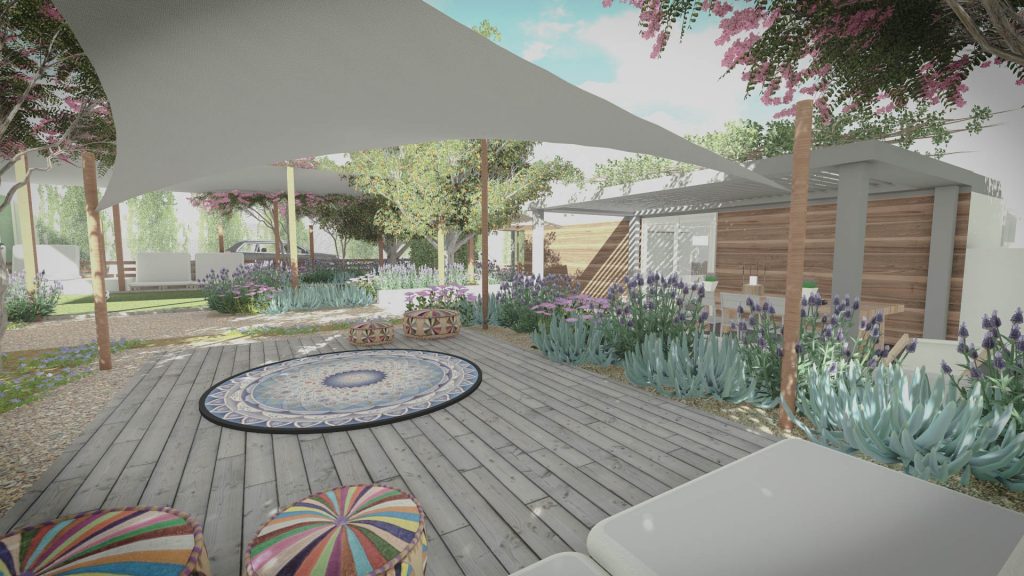
Balconies and very small spaces require a good deal of management, physical conditioning draws our imagination and forces us to be inventive and explore other elements and there positions such as verticality and suspension.
Balconies are usually more visual spaces than living spaces, depending on the size of the balcony in question, they usually are an extension of the living room or bedroom.
The use of the same type of flooring inside the home and outdoors is a technique widely used to create a stronger bond between the two environments, as well as the use of similar textures and colours in both spaces creating another strong bond.
In the background the balconies serve to expand the interior environment, and should both spaces reflect the same style of decoration, colours, furniture etc.
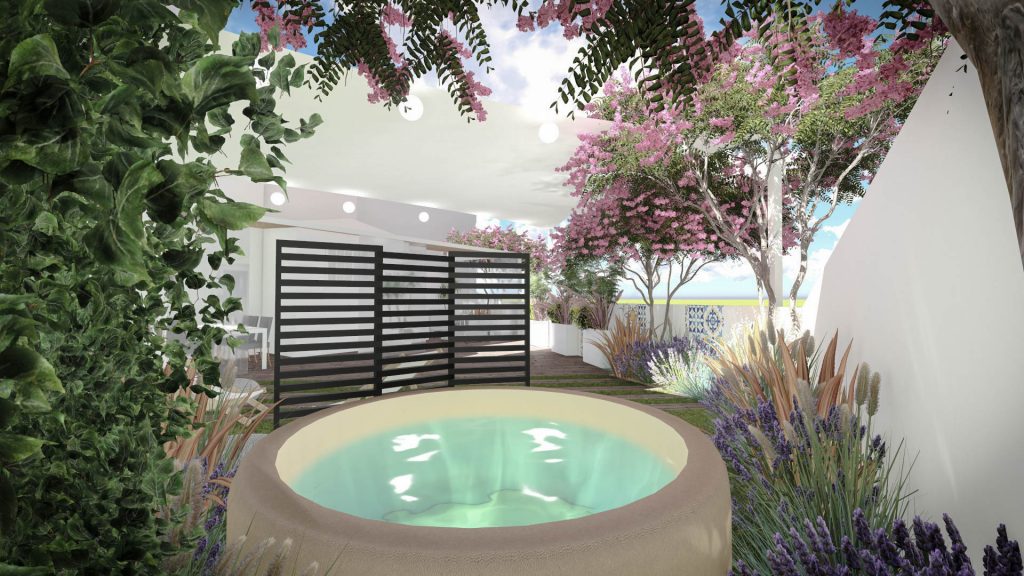
Important points:
- Explore verticality
- Uniform decoration with interior
- Visual connection to the interior
- Ambient light
PT
Um jardim é um conjunto de espaços de utilizações específicas ligados por um conceito comum. Estes espaços são preponderantes especialmente em jardins residenciais, eles são normalmente de refeições, sociais e para relaxar, espaços para as crianças brincarem ou jogarem, estufas ou jardins de inverno e também espaços com funções mais práticas como arrumos e parqueamento.
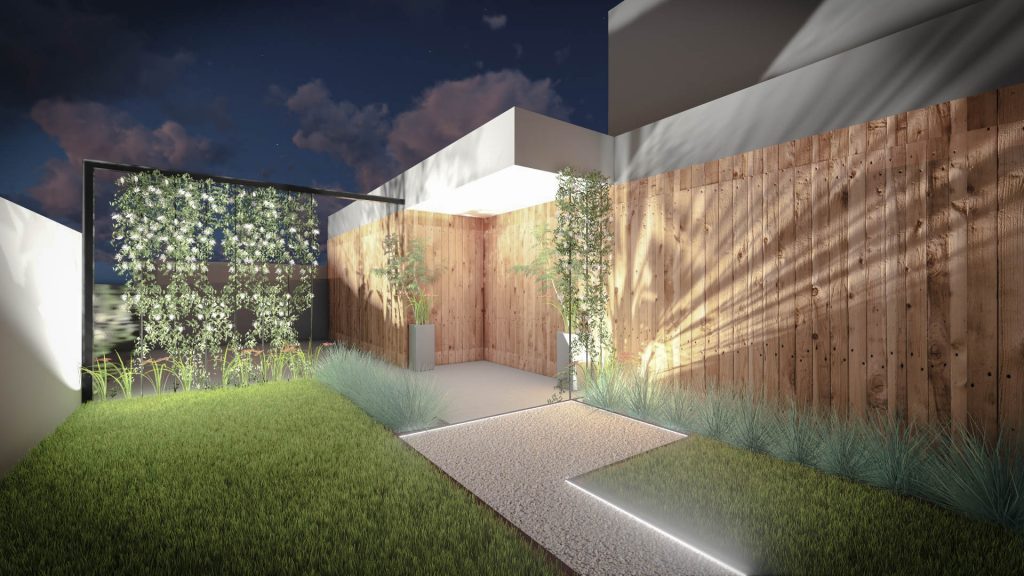 Todos eles com objetivos específicos, mas que devem manter alguma ligação para que a imagem do jardim no seu conjunto não seja um mundo de diversos, mas sim uma séria de zonas diferentes com o mesmo conceito a nível de design e implementação. Esta ligação é feita normalmente pela escolha dos materiais e vegetação. Um dos elementos principais é o pavimento, como é que é feita a passagem entre espaços e como estes fazem a ligação também com o interior da habitação. Existem uma série de regras que são quase intuitivas na maneira como se utilizam e conjugam diferentes materiais e cores sendo que existe sempre uma tendência para utilizar cores mais suaves com materiais mais naturais, a utilização de mobiliário ou pavimento em madeira vai ditar muitas outras escolhas e decisões no resto dos espaços e jardim. O pintar uma parede ou muro de uma cor muito contrastante vai também ditar todas as outras decisões a tomar no projeto a nível do design do mesmo. A abordagem ao design de um jardim e dos seus diferentes espaços é um misto de conceito geral e como este se aplica a cada uma destas zonas, mas também a criação de um ponto focal ou de algo “especial” que nos chame a atenção nesse jardim.
Todos eles com objetivos específicos, mas que devem manter alguma ligação para que a imagem do jardim no seu conjunto não seja um mundo de diversos, mas sim uma séria de zonas diferentes com o mesmo conceito a nível de design e implementação. Esta ligação é feita normalmente pela escolha dos materiais e vegetação. Um dos elementos principais é o pavimento, como é que é feita a passagem entre espaços e como estes fazem a ligação também com o interior da habitação. Existem uma série de regras que são quase intuitivas na maneira como se utilizam e conjugam diferentes materiais e cores sendo que existe sempre uma tendência para utilizar cores mais suaves com materiais mais naturais, a utilização de mobiliário ou pavimento em madeira vai ditar muitas outras escolhas e decisões no resto dos espaços e jardim. O pintar uma parede ou muro de uma cor muito contrastante vai também ditar todas as outras decisões a tomar no projeto a nível do design do mesmo. A abordagem ao design de um jardim e dos seus diferentes espaços é um misto de conceito geral e como este se aplica a cada uma destas zonas, mas também a criação de um ponto focal ou de algo “especial” que nos chame a atenção nesse jardim.
Varandas e espaços muito pequenos requerem fundamentalmente uma boa dose de gestão, os condicionamentos físicos puxam pela nossa imaginação e obrigam-nos a ser inventivos e a explorar outros elementos como sejam a verticalidade e suspensão.
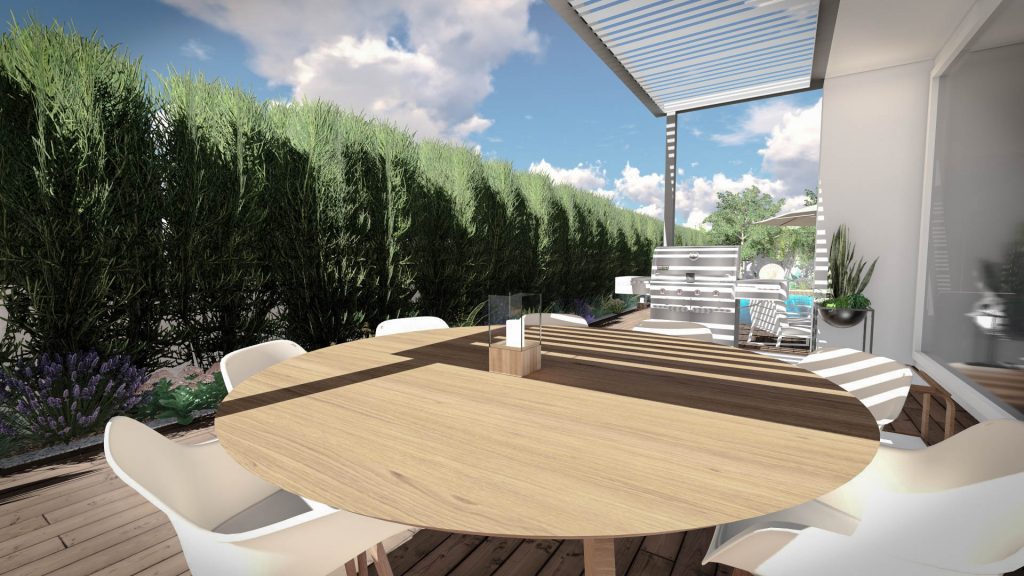
Varandas são normalmente espaços mais visuais do que espaços para estar, dependendo claro do tamanho da varanda em questão, são normalmente uma extensão da sala de estar ou de um quarto.
O uso do mesmo tipo de pavimento no interior da casa e no exterior é uma técnica bastante usada para criar uma ligação mais forte entre dois ambientes, assim com o uso de plantas de texturas e cores similares em ambos os espaços criando outra ligação forte.
No fundo as varandas servem para expandir o ambiente interior, ambos os espaços devem refletir o mesmo estilo de decoração, cores, mobiliário etc., para uma maior unidade.
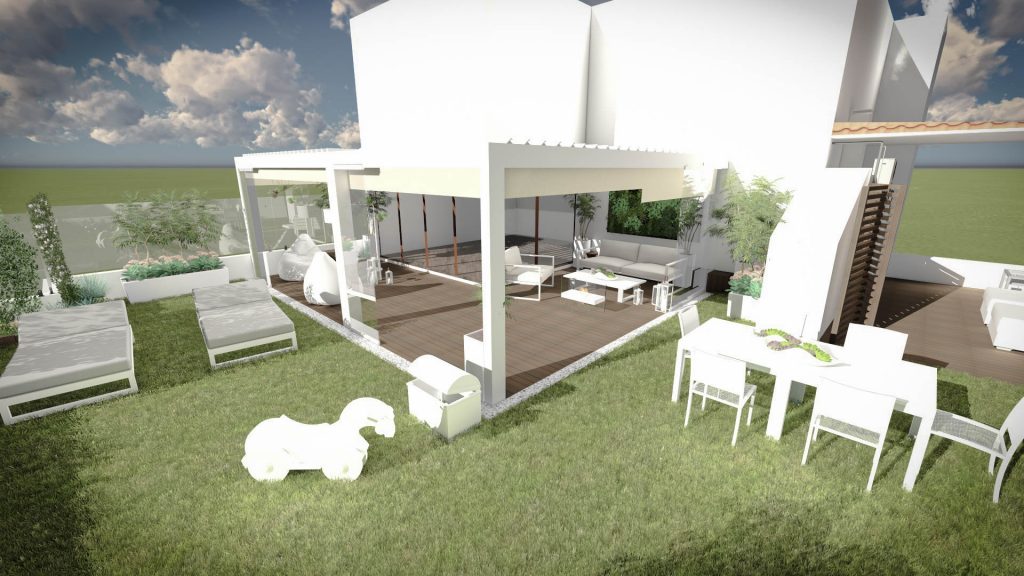
Pontos Importantes:
- Explorar a verticalidade
- Decoração uniforme com o interior
- Ligação visual com o interior
- Luz ambiente

![]()

